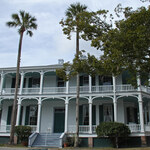
River of Lakes Heritage Corridor
All Photos (19)
-

This structure is typical of large, historic mansions found throughout Central Florida. A white two-story mansion with 16 columns that support wrap-around porches on both floors, including three chimneys and the structure is set among stately palm trees. All windows in the structure have green hurricane shutters that stand out from the solid white painted building. This structure plays a key role in the overall history of the region and byway story.
Public Domain. River of Lakes Heritage Corridor
Download Original (1024 x 733 pixels, 291.1 KB)
-
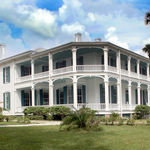
This image depicts a white two-story mansion with tall slender wooden columns that support circular verandas on three sides. The mansion offers an airiness that fits with the palms and moss covered oaks that frame it, fitting with the byway’s overall story of the river, prosperity, and adventure. With the construction of this home, Mr. DeBary accomplished his vision to create a homestead that welcomed his northern friends during the winter months to experience Florida's warm wilderness.
Public Domain. River of Lakes Heritage Corridor
Download Original (1195 x 800 pixels, 1057.2 MB)
-
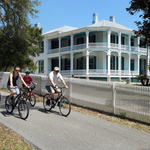
A bike path with four bicyclists (four adults, one child) are set against a white-picket fence. The cyclists are wearing shorts and sunglasses as they pedal along a paved trail. The mansion is stark white against a light-blue sky and is bounded on several sides by tall oak trees and palms. This picture reflects a balance between the area's long-standing history and heritage and today's adventuresome families eager to enjoy miles of trails that border the hall.
Public Domain. River of Lakes Heritage Corridor
Download Original (1195 x 800 pixels, 1209.1 MB)
-
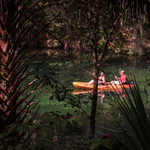
Two kayakers paddle serenely on a sunny day through the Blue Spring's green waters, surrounded by dense vegetation including palms, oaks, and srub. While these kayakers enjoy their surroundings, its hoped that they also appreciate the long history that this Spring offers, and its contribution to the history of the St Johns River that are the heart of the Byway. Native Americans, English, Spanish, early settlers all followed this same route to adventure and exploration.
Public Domain. River of Lakes Heritage Corridor
Download Original (1195 x 800 pixels, 965.9 KB)
-
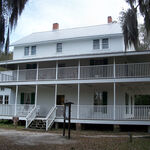
A three-story white structure, with wraparound porches on both floors and two chimneys is enclosed among mossy oaks. A brown, two-sided informational kiosk sits at the bottom of the steps to the entrance. The viewer can envision the efforts of early settlers to carve out a homestead to raise their family - this being one of the first around the spring, but not nearly the last. Each adventurer depended upon the river, the Spring and the uplands around it to fish and raise crops.
Public Domain. Wikimedia Commons
Download Original (1024 x 768 pixels, 234.0 KB)
-
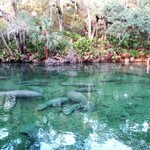
An aggregation of manatees float effortlessly in the clear shallow waters of Blue Spring. Both adult and calves intermix while surrounded by overhanging vegetation that provides shelter and protection. Palm and oak trees dot the shore along one of the original settlement areas of the region. The crystal waters of the spring are so clear, one almost thinks that the manatees are serenely encased in glass.
Public Domain. Florida State Parks
Download Original (3648 x 2736 pixels, 3339.9 MB)
-
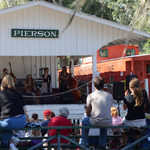
Relocated several years ago, this train station represents small town Florida where communities welcomed the people that the trains brought daily. This photo depicts the old Pierson train station, with large white pillars and an orange railroad car alongside it. Inside, musicians are playing to a crowd of spectators beneath Spanish moss-covered oaks. This structure is one of many that comprise the Barberville Pioneer Settlement and further connects the region's history to the Byway story.
Public Domain. River of Lakes Heritage Corridor
Download Original (1195 x 800 pixels, 850.6 KB)
-
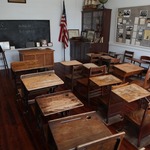
A classroom inside a historic schoolhouse at the Barberville Pioneer Settlement. The classroom contains rows of wooden desks and white walls lined with an American flag, bookcase, and a blackboard. This image depicts schools in the early 1900s where students were brought off the family farms into the school daily. While typical of the period - aside from the wooden desks - this set-up is similar to what today's students encounter daily up and down the Byway in schools today.
Public Domain. Florida Scenic Highways Program
Download Original (800 x 533 pixels, 115.3 KB)
-
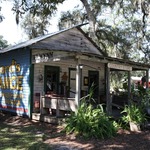
A historic general store painted white with its side painted blue with large text advertisements painted in yellow on top of the blue. This tin-roof covered structure, surrounded by mossy oak trees, includes a large covered front porch, with rocking chairs. As with all other buildings at the settlement, this store represents life in the early 1900s along the St Johns River where general stores like these became the center of town where people met to discuss the day's issues.
Public Domain. Florida Scenic Highways Program
Download Original (800 x 533 pixels, 202.7 KB)
-
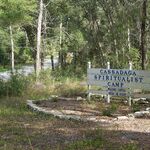
A rectangular, 4 feet tall, white sign with black lettering "CASSADAGA SPIRITUALIST CAMP WELCOME CENTER AHEAD ON RIGHT". The sign is set among palm and oak trees and welcomes visitors to this unique and historic experience. As with many entrepreneurs from the early 1900s, the founders of this spiritualist camp were passionate about what they were doing and convincing others of its value. For over 100 years believers have come to this community in search of answers.
Public Domain. Wikimedia Commons
Download Original (1024 x 768 pixels, 359.5 KB)
-
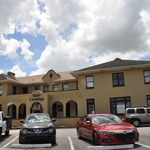
A tan two-story stucco building is the historic Cassadaga Hotel. Its many windows overlook the town and from the perspective of this photo, they overlook the visitors that come to the community seeking answers. Located in the center of town, this historic hotel is one of the main attractions in Cassadaga. Known as much for its rooms and food, it is also purported to be the home to the spirits of a number of long-term guests that greet many that enter its woodframed entrance-way.
Public Domain. Florida Scenic Highways Program
Download Original (4288 x 2848 pixels, 4081.7 MB)
-
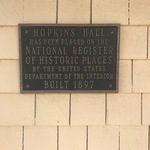
A close-up of a rectangular, brass plaque embossed with light-tan lettering "HOPKINS HALL HAS BEEN PLACED ON THE NATIONAL REGISTER OF HISTORIC PLACES BY THE UNITED STATES DEPARTMENT OF THE INTERIOR BUILT 1897". The plaque is attached to the faded, yellow-shingled siding of the Hall. On the properties surrounding the hall are a number of other historic structures that contribute to the local historic district that reflects the people and stories of this 130 year old community.
Public Domain. River of Lakes Heritage Corridor
Download Original (2016 x 1512 pixels, 494.0 KB)
-
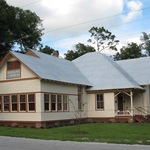
A historic single-story beige building with tan trim, a pitched tin-roof, and grey shingled siding is nestled between oak trees on a bed of green grass. Affixed to the front of the structure is the building's name "HOPKINS HALL", built 1897. Through its history, this structure has served many purposes. Serving for many years as the community's library, this building has also served as a meeting place for the town's residents and today as a venue for events.
Public Domain. University of North Florida
Download Original (2946 x 1971 pixels, 1735.0 MB)
-
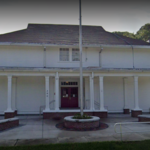
A historic two-story schoolhouse with double columns and two double-hung windows centered above proudly serves as a home for the story of Enterprise. Displays inside this hundred year old structure discuss the community's interaction with the river, its place in the political landscape as the center of government for Volusia County, and its transition into the unfrequented community that it is today. A courtyard with benches and a brick-lined flagpole sit in front of the building.
Public Domain. Google
Download Original (1483 x 699 pixels, 1488.2 MB)
-
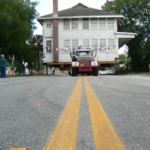
A white, two-story schoolhouse with one chimney and a dozen windows facing out is moved via a large truck along a two-lane road. People stand from afar to view the event. The movement of this structure is indicative of the centuries-long migration that has taken place in the region. While this building only went several miles and became the Enterprise Museum, many early explorers to this area traveled hundreds of miles - many for days down the river - to seek out fortune and opportunity.
Public Domain. Enterprise Museum Inc
Download Original (784 x 585 pixels, 637.9 KB)
-
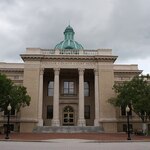
A tan brick building with four columns, bearing the name "VOLUSIA COUNTY COURT HOUSE" and a pronounced copper-green tower in the center is set amidst oaks. A brick sidewalk wraps around the building and is lined with single-pole lights with acorn-shaped globes. As the seat of local power transitioned from Enterprise to DeLand, this courthouse structure has served as the political hub for Volusia County for nearly a hundred years.
Public Domain. Georgia Guercio, Wikimedia Commons
Download Original (1200 x 800 pixels, 191.8 KB)
-
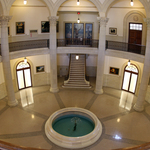
This picture depicts the multi-story rotunda that serves as the focal point for the inside of the courthouse. A fountain on the first floor is surrounded by a multicolor-tiled walkway. Stained wood doors on the second floor serve as entranceways into government offices. Artwork adorns the walls as the sun shines through each floor's arched windows. While this structure has undergone renovations over the years, it still retains the vision of what southern courthouses looked like in the 1920s.
Public Domain. River of Lakes Heritage Corridor
Download Original (1195 x 800 pixels, 875.5 KB)
-
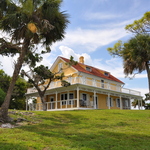
A yellow, two-story house with stairs leading to the front of the home's wraparound porch appears to look out over the horizon from the top of a large grassed hill. The structure has white trim and a red metal roof. What looks to be a large, grassed hill is really the remains of a shell mound that dates back to 2,000 BC. Historically, dozens of these mounds dotted the region. This is one of the few that remains because placing the house here in the early 1900s protected it from being removed
Public Domain. Florida Scenic Highways Program
Download Original (4288 x 2848 pixels, 6412.3 MB)
-
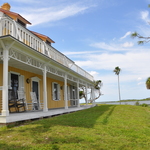
From this perspective, the viewer can better appreciate the size of the house and its proximity to the Indian River Lagoon. One also gets a better feel for the large, covered front porch which was common with large mansion-style homes of the era. The rocking chairs that sit on this porch welcomed its first owners as much as it does visitors today.
Public Domain. Florida Scenic Highways Program
Download Original (4288 x 2848 pixels, 4854.1 MB)

